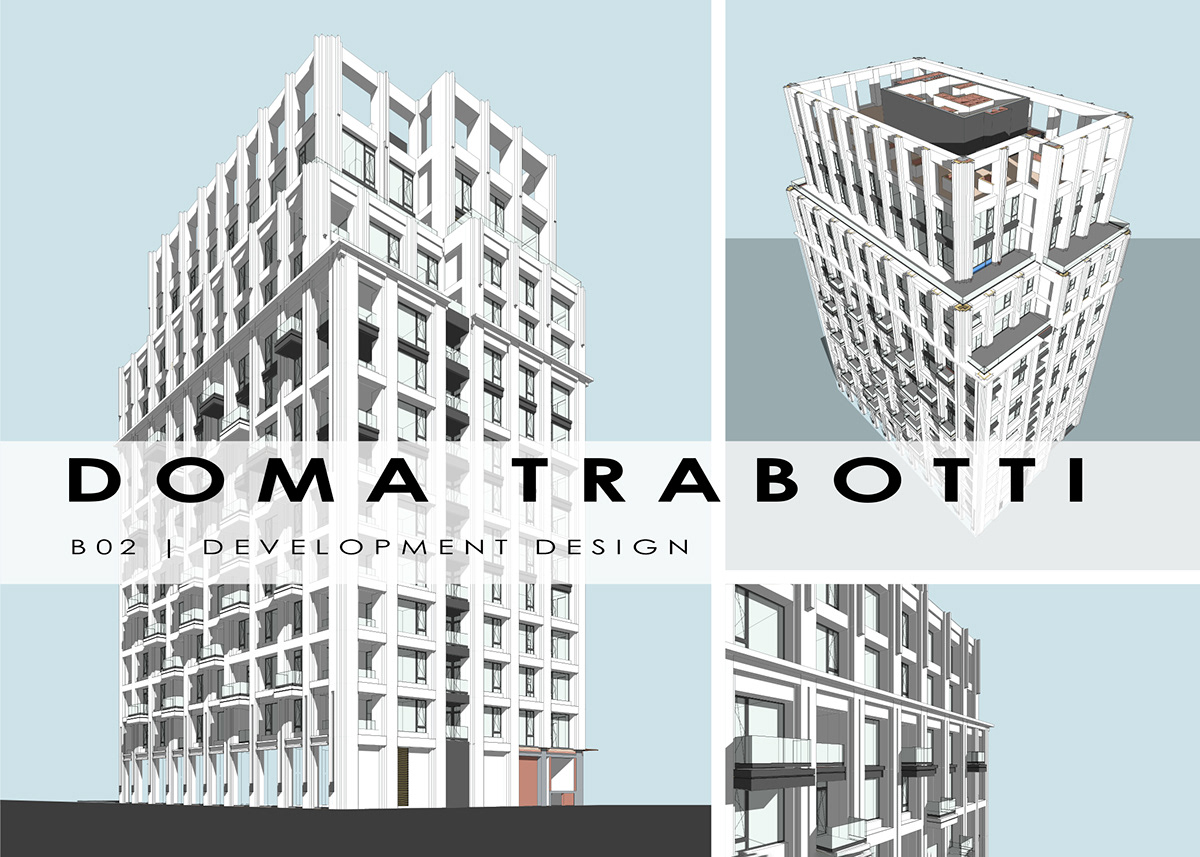Location - Odesa, Ukraine
Project year - 2021
Architectural bureau - Archimatika
Doma Trabotti is a residential complex situated in Odesa, Ukraine. Odesa is a picturesque place in the south of Ukraine, which is washed by the Black sea. This complex is located not far from the seashore, therefore there is a huge demand for apartments with terrific views and spacious terraces.
Odesa is a city in a seismic zone. This condition had a huge impact on construction and architectural solutions.
As an architect, I developed a 14-story building, you can see some solutions below.

We have developed a construction scheme that takes into account seismic danger. According to the design calculation, it is necessary to provide a closed core in the center of the building. We have developed a monolithic enclosed core around the stair and lift unit, also we placed almost all engineering shafts in the core. However, it turned out, that according to architectural plans the core was not in the center of the building. We added a monolithic diaphragm in the center. This wall divided apartments from the common corridor. In this case, all apartments include only monolithic columns and this made it possible to make more planning decisions inside the residential part.

The main client demand was to provide in each apartment balconies or terraces, especially in those apartments, which have views to the sea. The shape of the building is conditioned by location relative to the sea. The last floors consist of big apartments with large spacious terraces. All terraces are oriented to the sea.














